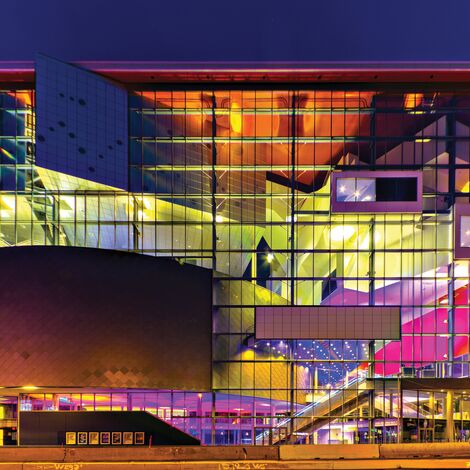- Thijs Asselbergs architectuurcentrale
- NL Architects
- Architectuurstudio HH
- Jo Coenen | Architecten
Tivolivredenburg
MUSIC VENUE ON DISPLAY
A city within a city – that’s how acclaimed Dutch architect Herman Hertzberger describes TivoliVredenburg, the completely renovated music venue in Utrecht. The building is a showcase for what happens inside: the public strolling through the foyers, the encounters between visitors and artists and, of course, the theatre itself. Everything is visible to passers-by through the enormous glass ‘display windows’, a façade that had to meet demanding engineering, fire-resistance, and acoustic requirements, and that due to its inner-city location, was a tour de force in its technical execution.
TivoliVredenburg - a combination of the name of the music venue and the new location - has been a special project for Herman Hertzberger, now aged 82. How many architects are given the opportunity to renovate one of their own buildings? And this was no ordinary renovation. The complex, which dates from 1979, has undergone a genuine metamorphosis: a major portion of the building was demolished, four new, vertically stacking concert halls have been added, and the façade has largely been replaced. “That’s an improvement”, thinks Hertzberger, “because the original building was not really that attractive.” Most importantly, the large concert hall, with its world-famous acoustics and intimate atmosphere, has been preserved. The interior has simply been ‘updated’ with a new floor and bar. Everything else remains just as it was before. The latter, in particular, surprised the architect. As Hertzberger relates, “everyone has been unreservedly enthusiastic about the concert hall, which in no way appeared outdated.”

The music venue looks especially spectacular when lit up against the night sky
Transparency
On the city-centre side, however, much has changed. The original Vredenburg has been transformed from a relatively low-rise grey building with a small façade into a real music venue with a 45-metre-tall façade traversed by five concert halls. The music venue looks especially spectacular when lit up against the night sky. “I insisted that lights be installed which would illuminate the halls”, recounts Hertzberger. “That’s important for me: being able to see what’s happening inside. To me, that’s far more interesting than the composition.”
The task of creating the building’s overall impression of transparency, while staying within budget, fell to façade producer DRL Benelux, a subsidiary of Oskomera. “We worked with the Reynaers DRL curtain wall system”, says Director Leon Kerkhofs. “The advantage is that, unlike a conventional curtain wall, this system does not require clamping frames; silicon rubber frames are used instead. This creates the wonderfully smooth effect the architect had in mind when he chose a structural façade. What’s more, the costs are lower.”
Enormous achievement
The stringent noise reduction, fire-resistance, and safety requirements combined with the aesthetic requirements made this a complicated project. “The façade derives its strength and its rigidity from the rear steel support structure. As a result, you have to deal with different tolerances”, explains Kerkhofs. “The maximum deflection for the curtain wall is three millimetres; for the steel support; it’s easily ten to twenty millimetres. We had to reconcile that difference in the connections between the profiles. We also developed a special assembly plan so that the load on the structure, particularly during the glazing process, would be increased gradually.” An extra complication in the mix was that the new southern façade had to be built above the old construction. “It was an enormous challenge, ultimately we had to erect scaffolding on the new construction in order to assemble the façade.”
“The fire-resistance requirements also resulted in special measures. “Because the façade sections measure 1.80 by 3.60 metres, the fire certification for conventional curtain wall systems was inadequate. We had already begun testing the DRL system using the largest format available for fire-resistant glass, which is 2.30 by 3.80 metres. TivoliVredenburg is the first project for which this fire-resistant DRL system was used with a resistance up to thirty minutes.”
Being able to see what's happening inside, to me that's far more interesting than the composition
Herman Hertzberger was born in Amsterdam in 1932. He completed his structural engineering studies in 1958 at the Delft University of Technology and founded his architectural firm in 1960. Hertzberger’s most famous buildings include the head office of Centraal Beheer in Apeldoorn and the former Vredenburg Music Centre in Utrecht. He is also well-known for the many schools he designed. Hertzberger has won numerous awards, including the RIBA Royal Gold Medal in 2012 from the Royal Institute of British Architects. Hertzberger believes that something is beautiful when it makes sense. “A building or a neighbourhood is correct when its dimensions match the perception of the people within it.”
Leon Kerkhofs was born in Meerveldhoven, the Netherlands, in 1960. He began his architecture studies in 1978 at the Institute of Technology in ‘s-Hertogenbosch. He then went on to study architecture at Eindhoven University of Technology. Kerkhofs started working at DRL Benelux as a commercial manager in 1988. In 1997 he became the director of the company and co-owner in 2000.
Použité systémy Reynaers
Involved stakeholders
Architekt
- Thijs Asselbergs architectuurcentrale
- NL Architects
- Architectuurstudio HH
- Jo Coenen | Architecten
Fotograf
- ArFU









